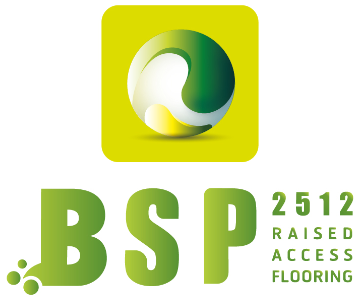โครงสร้างกระจายน้ำหนักพื้นยก (Shared Load Structure) – เพิ่มความแข็งแรงให้พื้นอาคารสูงสุด!
 |
|||||||||||||||||||||||||||||||||||||||||||||||||||
Shared Load Structure in Raised Floor Systems: Everything You Need to KnowWhat is a Shared Load Structure?A shared load structure is a steel structure that helps distribute the weight of heavy objects placed on a raised floor to multiple points to reduce localized pressure. This structure is designed to reduce localized pressure, allowing the building floor to receive the force in a balanced manner, reducing the chance of the floor cracking, warping, or being damaged, especially in cases where the weight applied to the raised floor exceeds the value that the original building floor can support. This structure can be achieved by using a steel structure or shared load plate, which will provide better support than using a single pedestal system . Normally, the floor beneath a raised floor (Raised Floor / Access Floor) has a limit on its weight capacity. If heavy equipment such as server cabinets, machinery or shelves are placed on the raised floor without a good weight distribution system, it may cause the floor to warp, crack or be damaged . Therefore, a weight distribution structure plays an important role in increasing the stability of the raised floor and preventing damage to the building floor.
A simple comparison of why a weight distribution structure is needed with a raised floorCompared to daily lifeHigh heels vs. wooden planks
Machinery on wet floors
✅ The weight distribution structure for raised floors works in the same way !
Load bearing comparison: with vs. without distributed load structure
Problems that may occur if there is no weight distribution structureFloors can crack or buckle – due to compressive forces acting on small points.
Working principle of weight distribution structureThe weight distribution structure is designed to reduce point load and distribute the force over a wider area (Distributed Load) so that the raised floor can support the weight without damage. The physics of weight distributionThe weight applied to the lift platform can be expressed as Force and Area.
✅ The distributed load structure allows the pressure from the equipment to be transmitted throughout the lift floor and transferred to the legs and connected to the shared load structure below.
Example of a problem if there is no weight distribution structureData Center✅ Problem: Each server cabinet weighs hundreds of kilograms, but with four legs, the weight is pressed down on the raised floor, which can cause the building floor to crack, warp, or become damaged. industrial plants✅ Problem: Large machinery directly presses on the building floor, which may damage the building floor. Electrical Control Room✅ Problem: Electrical equipment is heavy and requires stability.
What types of load distribution structures are used in raised floor systems?1️⃣ Shared Load Plate
2️⃣ Steel frame as a support base (Steel Subframe)
3️⃣ Steel Grid FrameworkIt is a steel structure designed in a grid pattern to help distribute force.
Shared Load Structure with Steel Grid FrameworkThe steel structure supporting the raised floor helps distribute the weight to the building floor more than using the raised floor stand alone. How does steel structure help transfer weight?1️⃣ Weight from equipment placed on the raised floor → is distributed to the raised floor panels. ✅ Advantages of using steel structures
Comparison of raised floors with normal stands VS steel structure support (Shared Load Structure)
Design of steel structures suitable for raised floorsA. Steel structure design✅ Grid Layout (Grid Steel Frame) – to help distribute force or distribute weight evenly
example
B. Transferring weight from the steel frame to the building floor✅ The area where the steel frame touches the floor must be strong enough.
example
C. How to connect the raised floor to the steel frame✅ Use Epoxy Glue for stability in standard installations. Practical application of shared load structure in raised floors
How does the weight distribution structure work?When heavy equipment is placed on the lift floor, its weight is distributed among the lift floor structure as follows: 1️⃣ Weight from equipment → distributed to the raised floor panels. Without a weight distribution structure
How to design a structure that distributes weight appropriately1️⃣ Calculate the weight that must be supported.✅ Check the total weight of equipment such as servers, electrical cabinets or machinery. 2️⃣ Choose the appropriate structure type.✅ If you need to support high weight → use a steel frame to support the raised floor. 3️⃣ Position the legs and steel beams properly.✅ If using a raised floor panel size 600x600 mm. → Vertical and horizontal steel beams should be placed every 600 mm.
Summary: Why is Shared Load Structure important in raised floor systems?✅ Helps distribute weight – reduces pressure points, reducing the risk of cracking or warping of the floor. ✅ Can support more weight – used in data centers and industrial plants ✅ Increase the strength of the building floor – reduce the problem of deflection in cases where the weight exceeds the floor's bearing capacity. ✅ Supports high-load applications in areas such as data centers, factories, and electrical control rooms. ✅ Reduces vibration – Ideal for laboratories and earthquake-prone areas ✅ Reduce the load on the building floor – allowing the building floor to bear the force in a balanced manner.
For further advice or to calculate the appropriate steel structure, contact BSP (2512). Our team of expert engineers will help you design and install the strongest raised floor system! |























