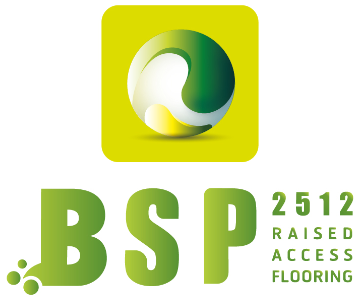BSP RAISED ACCESS FLOORING
 |
คู่มือการใช้งาน พื้นยก สำหรับพื้นที่สมัยใหม่การออกแบบอาคารที่ทันสมัยต้องการโซลูชันที่ยืดหยุ่นสูง ซึ่งสามารถตอบสนองทั้งความต้องการทางสถาปัตยกรรม, วิศวกรรม, และการใช้งาน โซลูชันที่สำคัญอย่างหนึ่งคือ พื้นยก หรือ พื้น raised floor ซึ่งกลายเป็นมาตรฐานในสำนักงานสมัยใหม่ ศูนย์ข้อมูล และอาคารสาธารณะต่างๆ พื้นยก คืออะไร?พื้นยก หรือ พื้น raised floor เป็นระบบที่ประกอบด้วยแผ่นพื้นสำเร็จรูปที่รองรับด้วยเสาตั้ง ทำให้เกิดช่องว่างใต้พื้นเพื่อซ่อนสายไฟ ท่อประปา และบริการอื่นๆ แผ่นพื้นสามารถยกขึ้นได้ง่ายเพื่อเข้าถึงบริการเหล่านี้ ทำให้ พื้น raised floor เหมาะสมกับสภาพแวดล้อมที่ต้องการความยืดหยุ่นและการเข้าถึงการใช้งานใต้พื้นได้อย่างรวดเร็ว การใช้งานของระบบ พื้นยกระบบ พื้นยก มีความหลากหลายและเหมาะสมกับการใช้งานในหลายๆ สถานที่ เช่น:
ข้อดีของการติดตั้งระบบ พื้นยกการเลือกใช้ระบบ พื้นยก มีประโยชน์หลายประการ เช่น:
ประเภทของระบบ พื้นยกBSP Raised Floor มีระบบ พื้นยก หลากหลายประเภทเพื่อตอบสนองความต้องการเฉพาะของแต่ละสถานที่:
1. Free Standing Access Floor System:- เหมาะสำหรับสภาพแวดล้อมในสำนักงานทั่วไป - มีประสิทธิภาพสูงในการรองรับน้ำหนักและการเข้าถึงบริการใต้พื้นได้อย่างง่ายดาย - สามารถใช้งานร่วมกับแผ่นพื้นที่มีความแข็งแรงต่างๆ เพื่อความยืดหยุ่นและความทนทาน
2. Corner-Lock (Screw-Down) Access Floor System:- ออกแบบสำหรับสภาพแวดล้อมที่ต้องการเสถียรภาพด้านข้างเพิ่มเติม - แผ่นพื้นยึดติดกับเสาด้วยสกรู ทำให้มีเสถียรภาพและการทำงานที่เงียบกว่า
3. Bolt-On Stringer Access Floor System:- เหมาะสำหรับห้องเทคนิคและศูนย์ข้อมูลที่มีความสูงของพื้นตั้งแต่ 100 มม. ถึง 1500 มม. - มีประสิทธิภาพสูงในการรองรับน้ำหนักและเสถียรภาพด้านข้าง ซึ่งเป็นสิ่งจำเป็นสำหรับพื้นที่ที่มีอุปกรณ์ที่มีความสำคัญ ทำไมต้องเลือก BSP พื้นยก (Raised Floor)?ระบบ BSP Raised Floor โดดเด่นด้วยการออกแบบทางวิศวกรรมที่แม่นยำ ความทนทาน และการปฏิบัติตามมาตรฐานสากล แผ่น พื้นยก ของเรามีหลายประเภท คือ Steel Cement Panel, Aluminium Panel, และ Calcium Sulphate Panel ซึ่งมีแกนที่มีความหนาแน่นสูงและเคลือบด้วยสีอีพ็อกซี่ที่ผ่านการอบเพื่อเพิ่มความทนทานและการป้องกันไฟ การออกแบบโมดูลาร์ช่วยให้ติดตั้งง่ายและยืดหยุ่นในการปรับเปลี่ยนในอนาคต ระบบ พื้น access floor ของเรายังมาพร้อมกับพื้นผิวที่หลากหลาย เช่น กระเบื้องเซรามิก ไวนิล และพรม ทำให้ทั้งใช้งานได้ดีและมีความสวยงาม ไม่ว่าคุณจะต้องการโซลูชันที่แข็งแรงสำหรับศูนย์ข้อมูลหรือระบบที่ยืดหยุ่นสำหรับสำนักงานสมัยใหม่ BSP Raised Floor มีโซลูชันที่เหมาะสมสำหรับคุณ ติดต่อเราสำหรับข้อมูลเพิ่มเติมเกี่ยวกับระบบ พื้นยก หรือเพื่อขอคำปรึกษาฟรี กรุณาติดต่อเรา BSP Raised Floor พร้อมที่จะมอบโซลูชันที่สมบูรณ์แบบสำหรับความต้องการของอาคารสมัยใหม่ของคุณ |
| KEYWORDS: raised floor, พื้นยก พื้นยกระดับ พื้นยกสำเร็จรูป, access floor, แผ่นพื้นยก, พื้นยกแบบมีคาน พื้นยกแบบไม่มีคาน พื้นยกสกรู,ระบบ bolt stringer,ระบบunderstructure ขาพื้นยก ขารับพื้นยก ระบบพื้นยก ระบบโครงสร้างพื้นยก พื้นยกแบบมีคาน พื้นยกแบบไม่มีคาน พื้นยกสกรู,พื้นยก free standing, |













